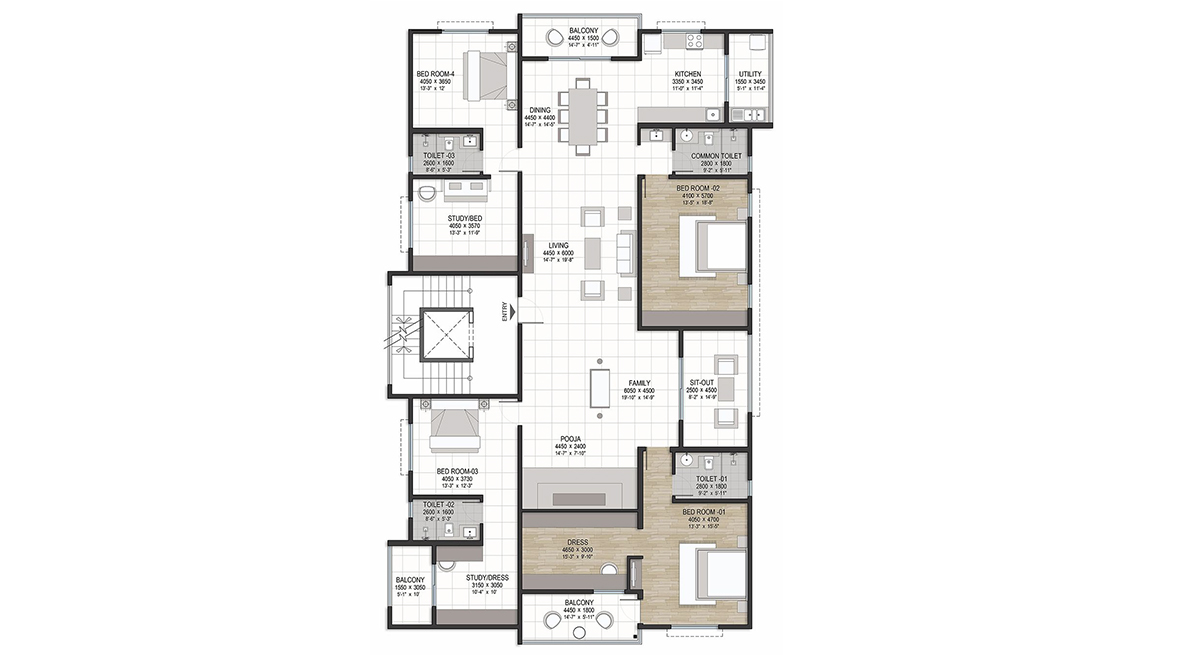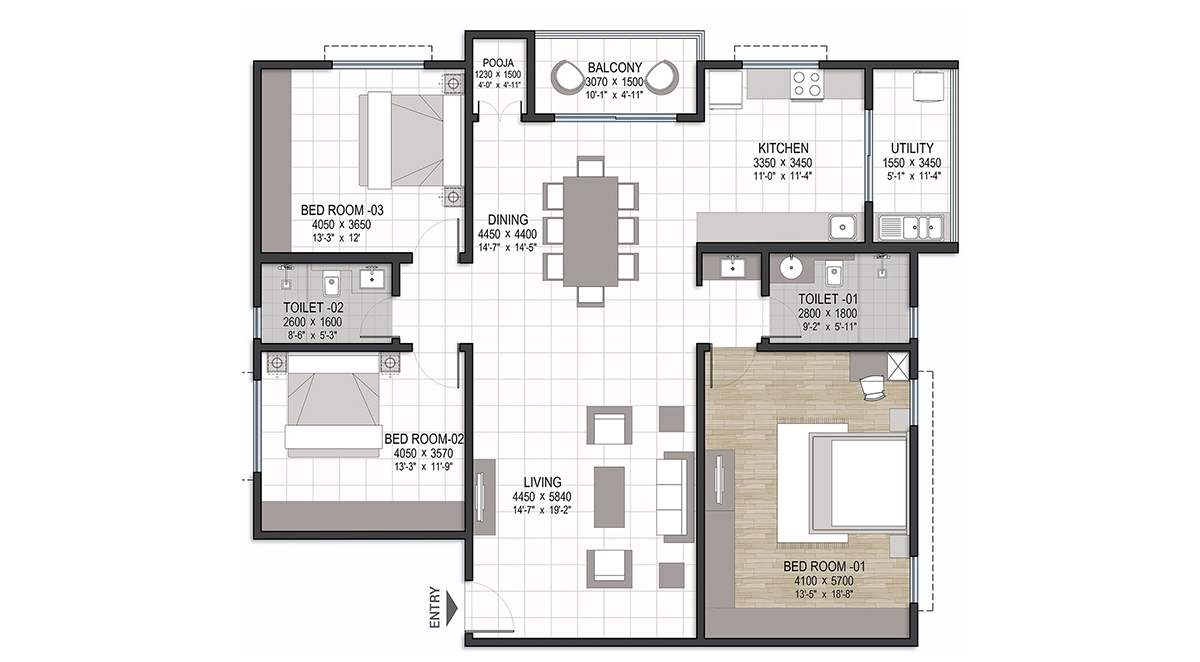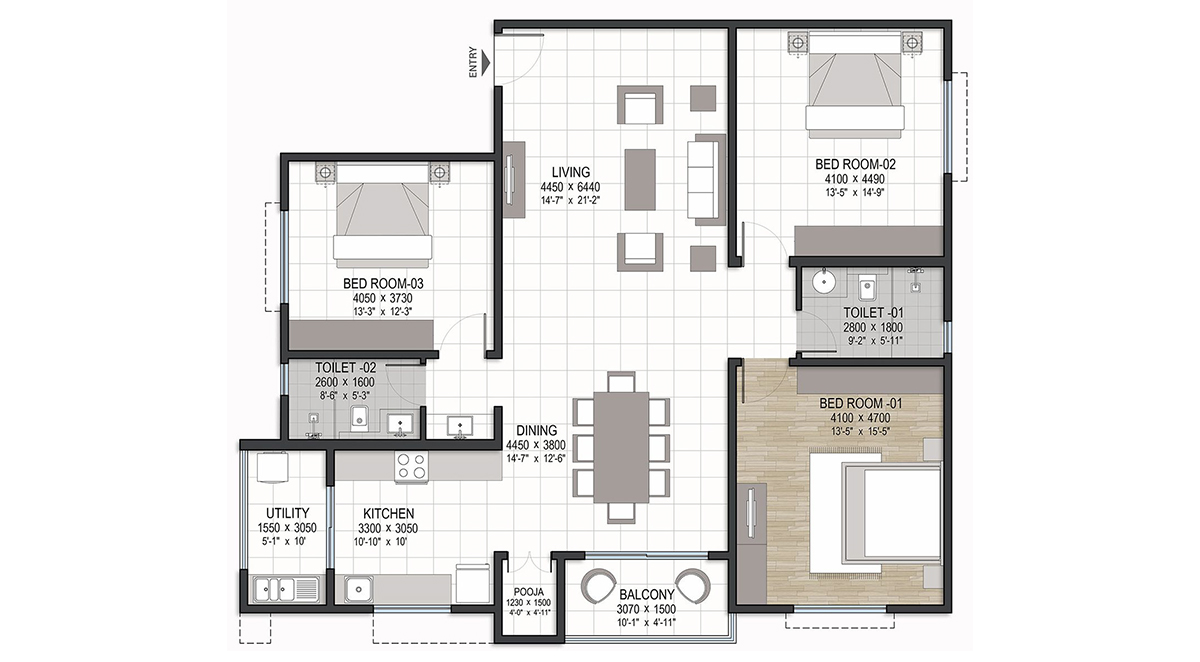
BHADRA LANDMARK
MAHALAKSHMI LAYOUT, BENGALURU

Spaciously Elegant
The luxury boutique residential project from BHADRA Group is ideally located in one of the premium neighborhoods of North-West Bengaluru in MahaLakshmi Layout. Approved by BBMP and recognized by all major banks, the project has spacious and ultra-modern 3 BHK and 4 BHK flats for sale that are ready to move in.
Lavish Facilities
The project houses a wide range of spectacular amenities that augment the modern lifestyle. Some of these luxuries include a world-class open-air fitness Gym and a deck for meditation and Yoga that inspire healthy living. The plush landscaped terrace garden along with an open-air Barbecue area exudes opulence, whereas a sizable library and reading room motivate the residents to rekindle their love for books. It also has a sports arena that accommodates facilities for Foosball, Table Tennis, and Pool table for sporting enthusiasts. Some of the other key facilities include rainwater harvesting, car charging points, 24-hour power backup, and more.






Plans
Designed to be distinct
Truly iconic luxury botique apartments
Amenities

Cards & Carrom Room

Children's Play area

Foosball

Gymnasium

Karaoke

Multipurpose hall

Open- air Barbeque area

Pool Table

Reading Lounge

Table Tennis

Yoga & Meditation Room
Gallery
Testimonials
Specifications
Architectural/ Civil Specifications
- Basement + Ground + Upper Floors
- RCC Shear wall & Flat slab system
Balconies/Utilities
- Superior quality antiskid ceramic tile flooring and skirting
- Granite coping for parapet / Mild steel handrail
- Plastic emulsion paint for ceiling
- All walls external grade textured paint
Car Parking
- Covered car parks
Common Arears
- Granite flooring in lobby
- Superior quality ceramic tile cladding up to ceiling
- Plastic emulsion paint for ceiling
- Granite coping for parapet/MS handrail
Electrical Works
- Split AC provision in living room and all bedrooms
- BESCOM power supply: 5KW 3 phase
- 100% power backup for common area facilities & 3 KW for each Apartment
- Exhaust fans provision in Kitchen and toilets
- Television point provision in living room
- Telephone & Data points provision in living room
Foyer/Living/Dining/Bedroom
- Superior quality Vitrified flooring and skirting
- Plastic emulsion paint for walls and ceiling
Joinery (Main Door/ Bedroom Door)
- Frame – Timber
- Architrave – Timber
- Shutters – with both side masonite skin
Kitchen
- Superior quality ceramic tile flooring
- Plastic emulsion paint for ceiling & walls
Lift
- One lift of reputed make
Other Doors & Windows
- All other external doors to be manufactured in specially designed aluminium Extruded frames and shutter with panels
- Heavy-duty aluminium glazed sliding windows made from specially designed and manufactured sections
Plumbing & Sanitary
- Sanitary fixtures of reputed make in all toilets
- Chromium plated fittings of reputed make in all toilets
- Geyser provision in all toilets
Staircase
- Granite for treads & risers
- Ceramic tile dadoing for walls
- Plastic emulsion paint for ceiling
Toilet Doors
- Frame – Timber
- Architrave – Timber
- Shutters with masonite skin outside and Laminate inside
Toilets
- Superior quality antiskid ceramic tile flooring
- Superior quality ceramic wall tiling up to false ceiling
- False ceiling with grid panels
- Granite vanity counters in all toilets
Connectivity










